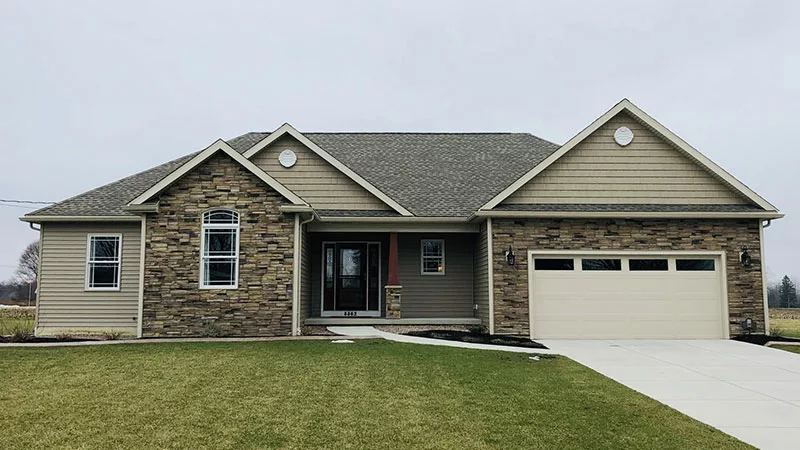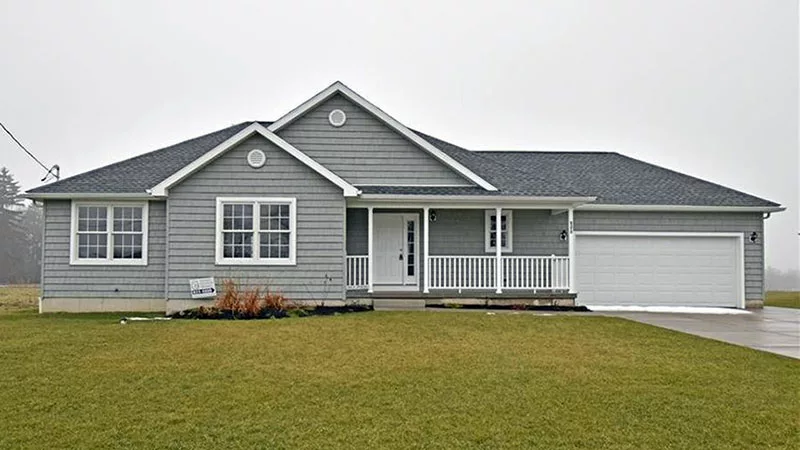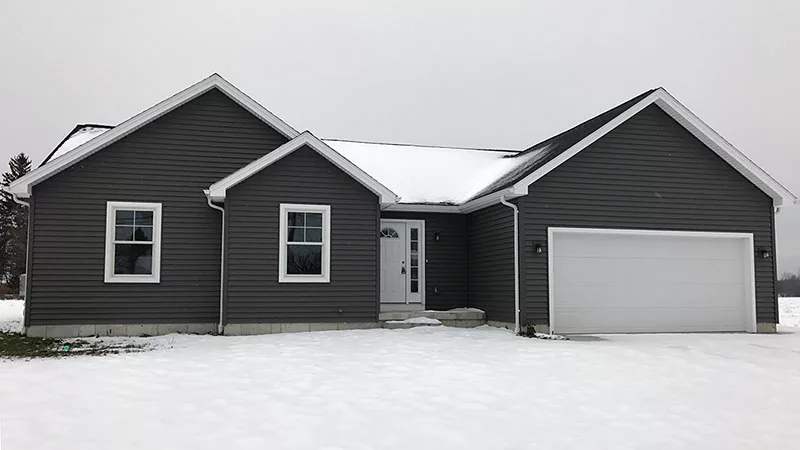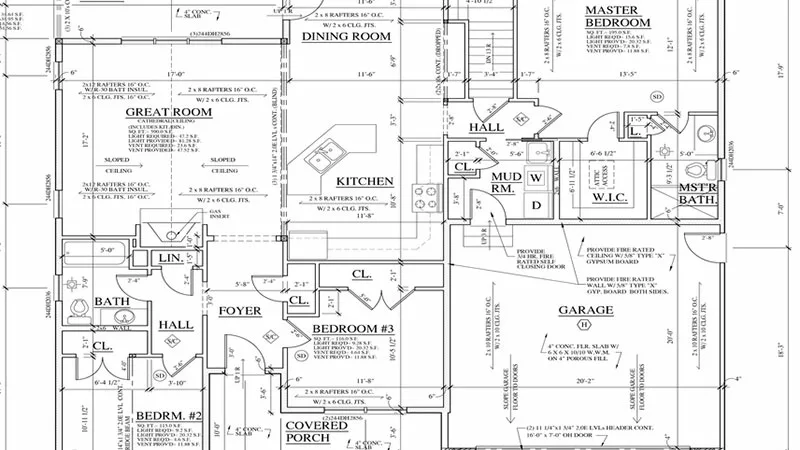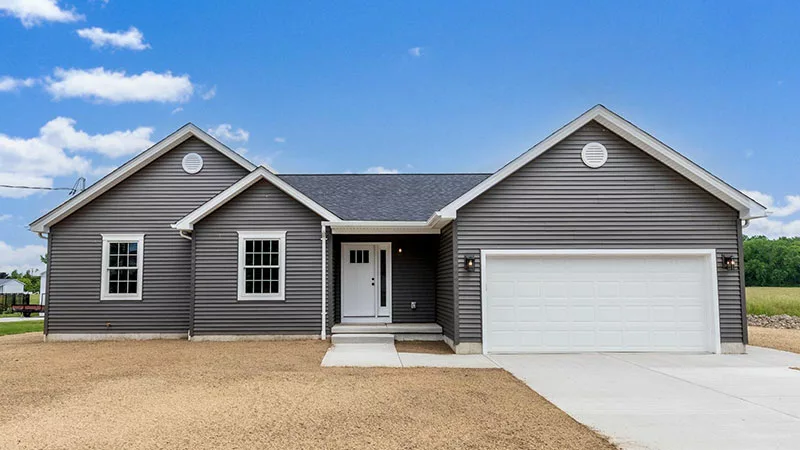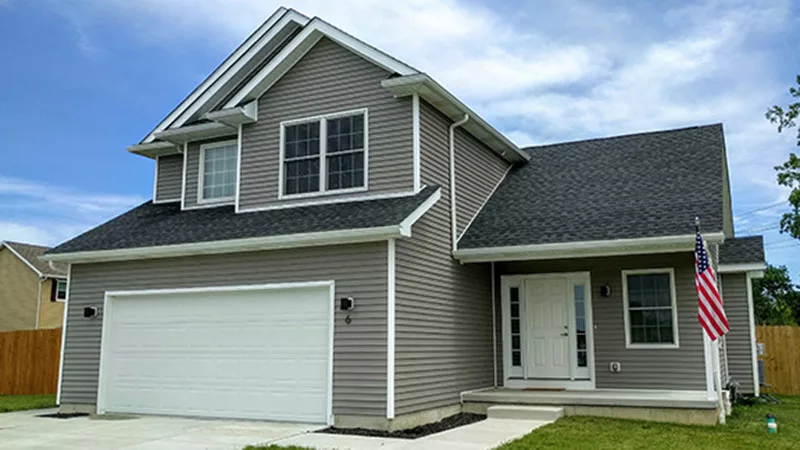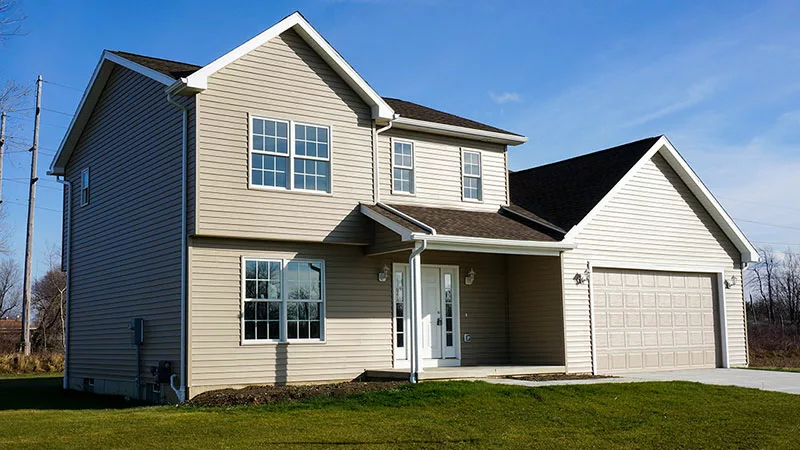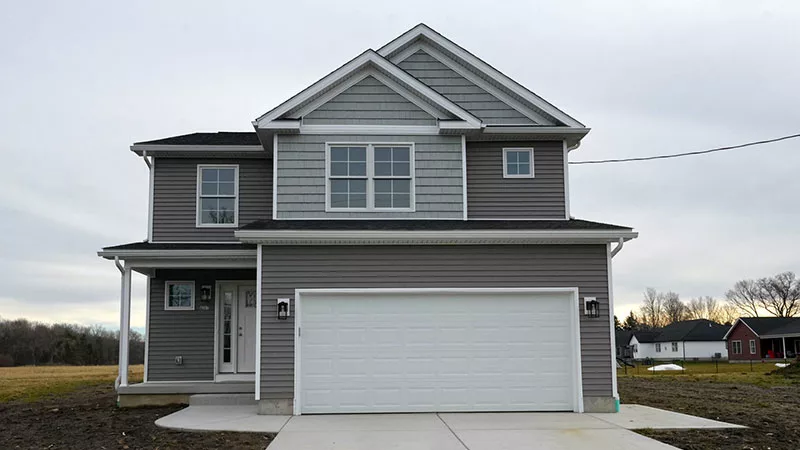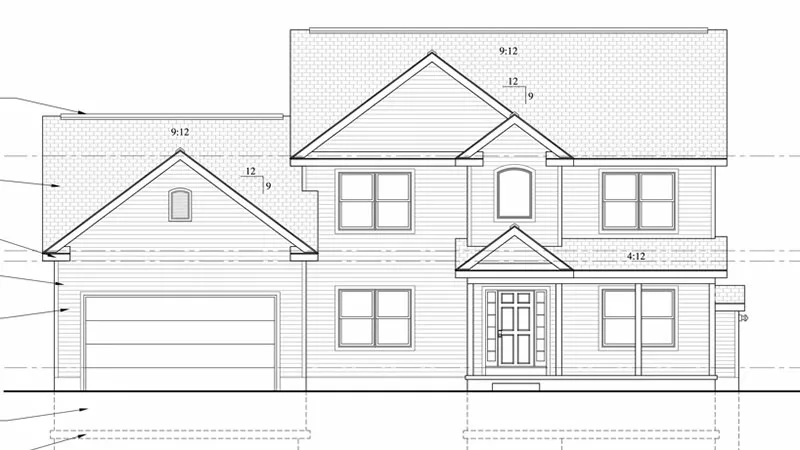Our House Plans
> New Home Construction > Our House Plans
Sunset Custom Homes New House Plans
Choosing to build a new home is a big decision with many factors to consider. Having the proper building plan and lot is crucial to the success and longevity of the project. At Sunset Custom Homes, we strive to provide each client with a home that fits their individual needs and budget. Take a look at our house plans below, please feel free to contact us with any questions!
Ranch Home Plans
1,437 Sq. Ft. Ranch
3 Bed, 2 Bath with attached garage and first floor laundry.
1,558 Sq. Ft. Ranch
3 Bed, 2 Bath with attached garage and first floor laundry.
1,584 Sq. Ft. Ranch
3 Bed, 2 Bath with attached garage and first floor laundry.
1,631 Sq. Ft. Ranch
3 Bed, 2 Bath with attached garage.
Two Story Home Plans
1,776 Sq. Ft. 2-Story
3 Bed, 2.5 Bath with attached garage and second floor laundry.
1,793 Sq. Ft. 2-Story
3 Bed, 2.5 Bath with attached garage and first floor laundry.
2,107 Sq. Ft. 2-Story
3 Bed, 2 Bath with attached garage and second floor laundry.
2,284 Sq. Ft. 2-Story
3 Bed, 2.5 Bath with attached garage and first floor laundry.

